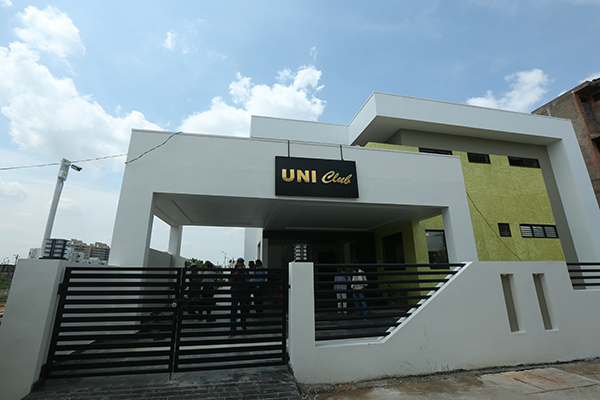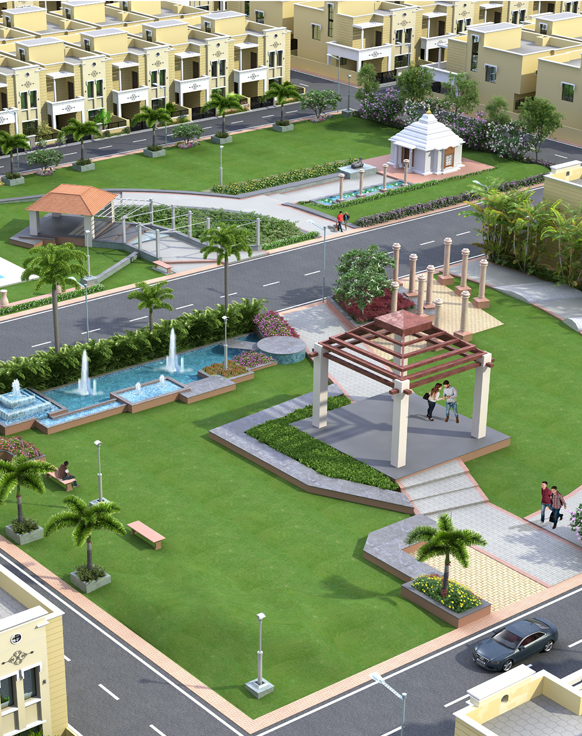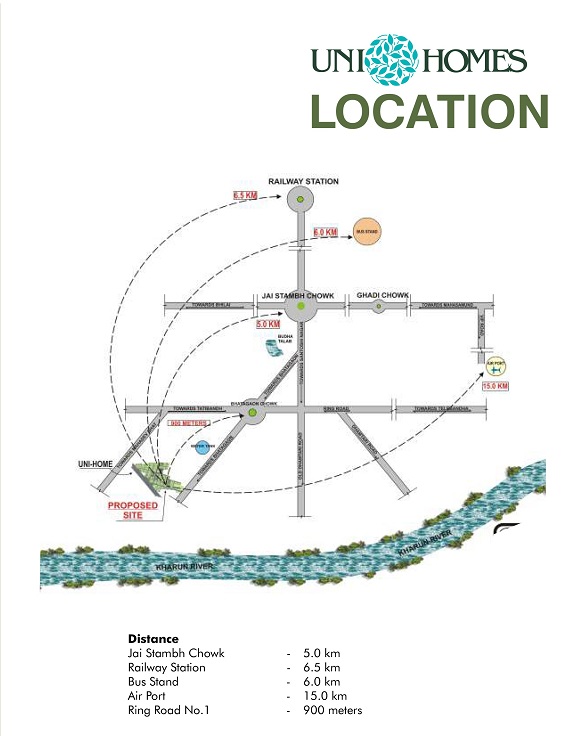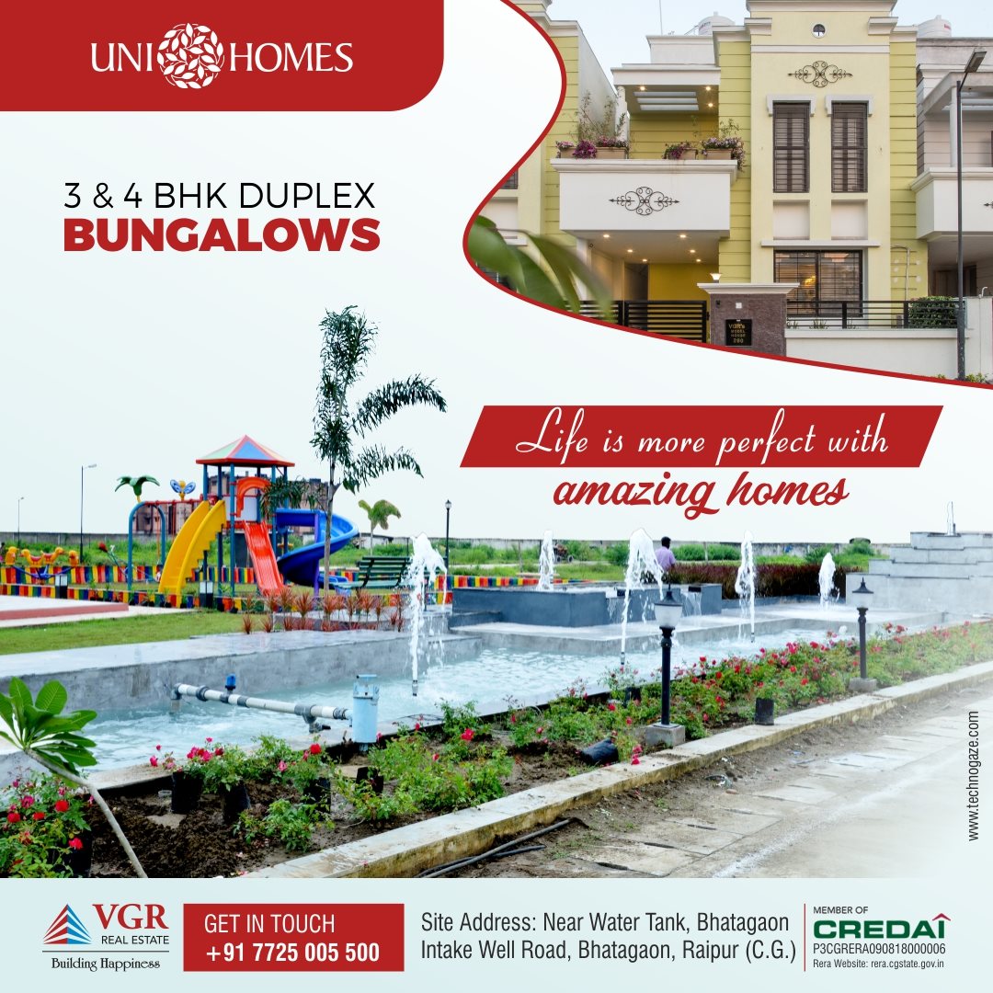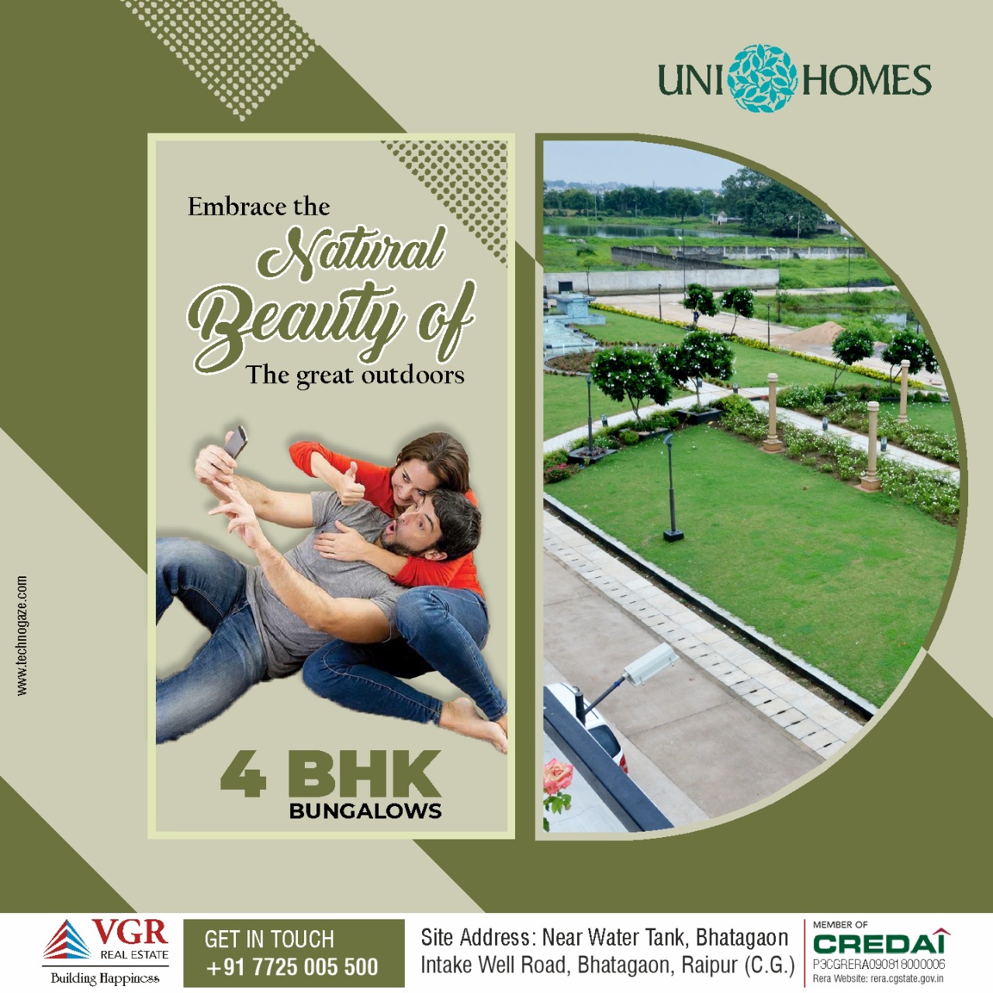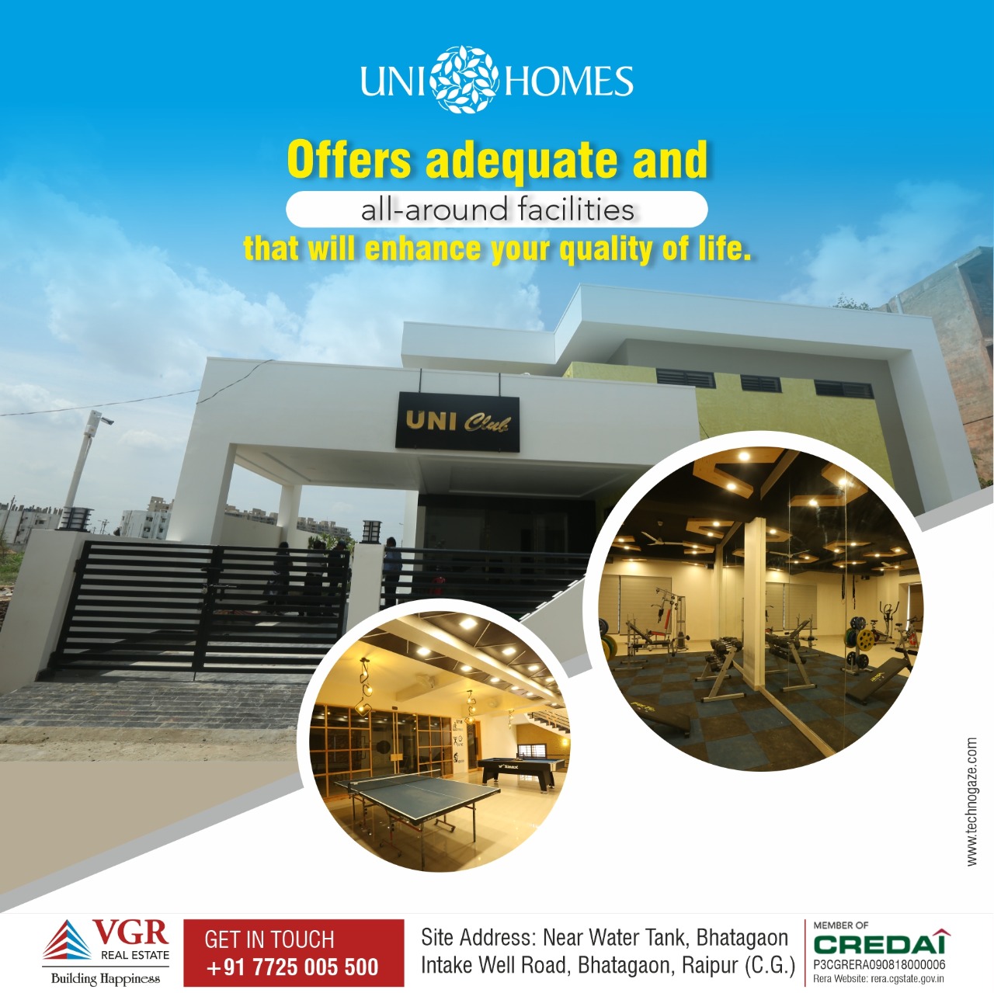
3 BHK 4BHK BUNGALOW & PLOTS
Overview
Established in 1982, the VGR Real Estate is Raipur's premier real estate Developer. The group holds an excellent experience of generations. The group has been setting standards that have become benchmarks in the region. The VGR group today is diversified, multi-faceted corporate entity with a reputation of excellence in quality and customer delight. The group has achieved this the hard way, of consistent innovation and commitment to the highest levels of ethics and values which the customers have experienced in superior quality of construction delivered well within committed timelines and budgets. Pioneering new trends in market, VGR group is offering mid-income luxury homes within reach. Group has a high rate of repeat purchase by its customers and enjoys strong and deep relationships with its customers. The group's success has been marked by various financial institutions as well. Beyond being a premier real estate developer, the group has been a socially responsible corporate, focusing on greener planet and safety of workers at various construction sites
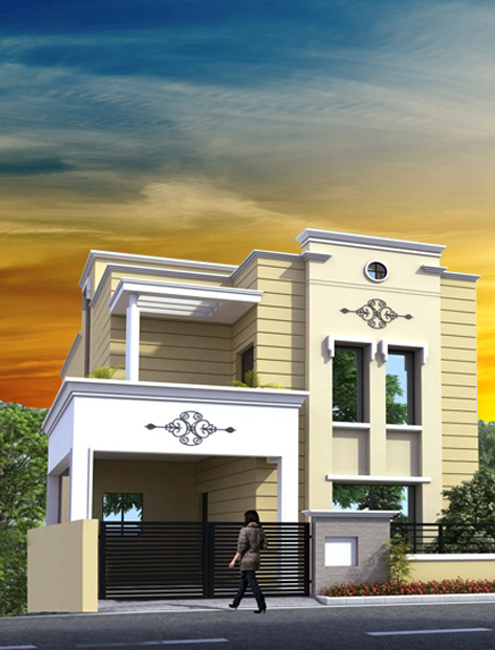
Specifications
Foundation
- Structure will be built on RCC column foundation as per requirement
Flooring
- Double charged vitrified tiles in Drawing, Dining, Bedroom and Kitchen
- Ceramic tiles of group IV/V in balcony & porch
- Wooden Flooring in Master Bedroom
- Designer Flooring with natural stone in porch
Doors
- Main door frame of teak wood and other door frame of sal wood
- Toilet door frame of Black Granite Shutter
- Front door shutter with teak veneer finished with spirit polish
- Other doors with laminate finish
- Mortize locks Quba or equivalent make
Windows
- 3 track aluminum sliding windows with glass panes & mosquito mesh
- Black granite for window sills
Kitchen
- Cooking platform and appliance platform of Black Granite, with stainless steel sink of Nirali or equivalent make.
- Sink in wash area
- Dado tiles upto 3' above platform
Toilets
- Ceramic tiles 8' height for walls. Natural stone finish for Doors
- White sanitary ware of reputed make
- Wall hung seat with metro ush/concealed cistern
- Wall shower mixer in each toilet
- C.P. fittings of Jaguar or equivalent make
Electrical
- Concealed copper wiring with modular switches of reputed brand
- AC point in all bedrooms
- TV/Telephone line in hall and all bedrooms
- Aqua guard, Refrigerator, foot light electrical points
- Light, geyser and exhaust fan points in toilets
- Copper plate earthing with copper wire fitted with GI pipe to maintain moisture for appropriate requirement for earthing
- RCCBO to ensure best check – wiring & MCB cutoff facility
- Emergency help button for panic situations
- Provision for inverter wiring
Ceiling
- False ceiling in only Bed rooms, living and dining areas
Railing
- Teak Wood Rail with glass panels as stair railing
Water Supply
- CPVC concealed pipe fittings
- 2000 ltrs. HDPE overhead tank
- 2000 ltrs. underground sump
- Water supply through common sump well with submersible
- Pumps & network systems.
Painting
- Internal Walls: Emulsion paint with cement based putty
- External Walls: Acrylic paint
Project Amenities
Project Gallery

Astonishing Homes!

Stunning Garden

Experience The Paradise

Make Your Evenings Better

Revamping Lifestyle

Magnificent Temple

Impressive Roads
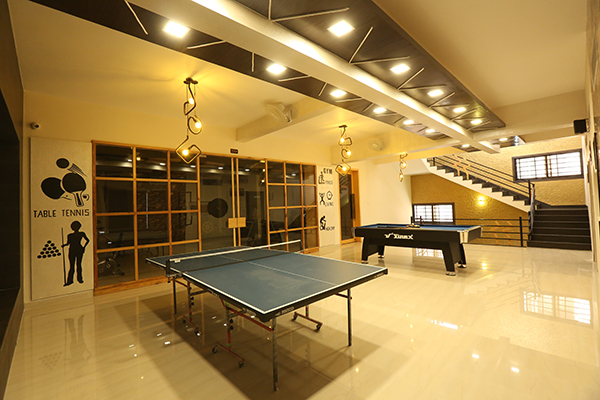
Astonishing Club House

Exquisite Gardens
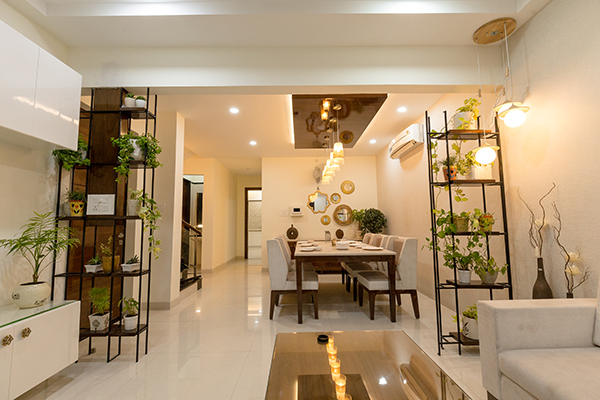
Dazzling Dining
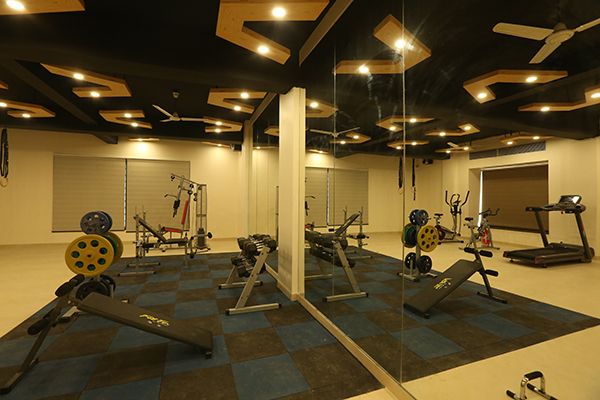
Spectacular Gym
