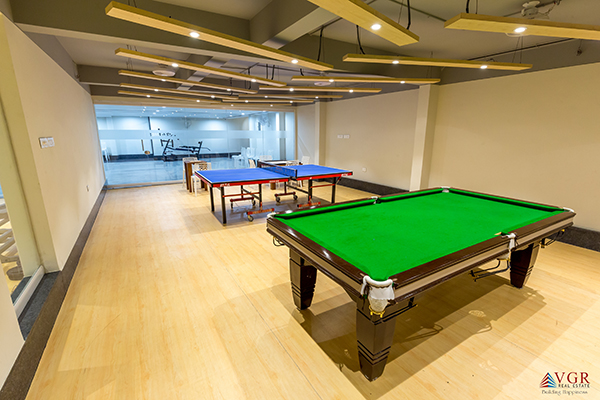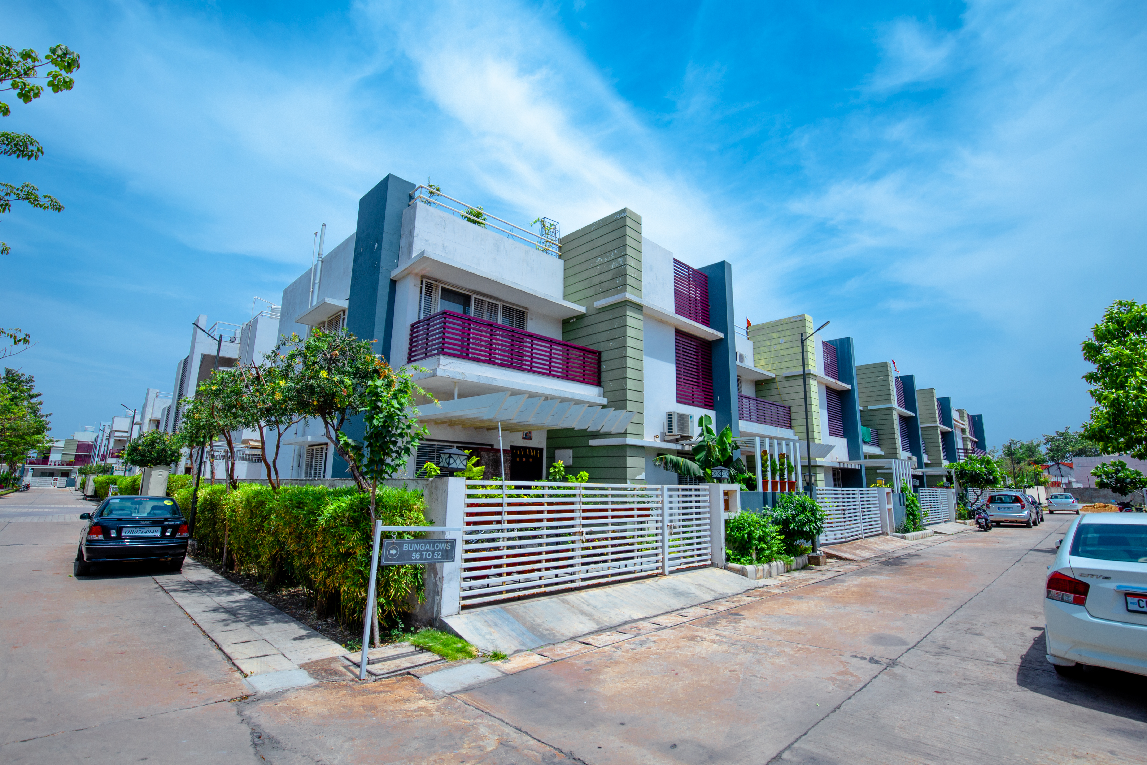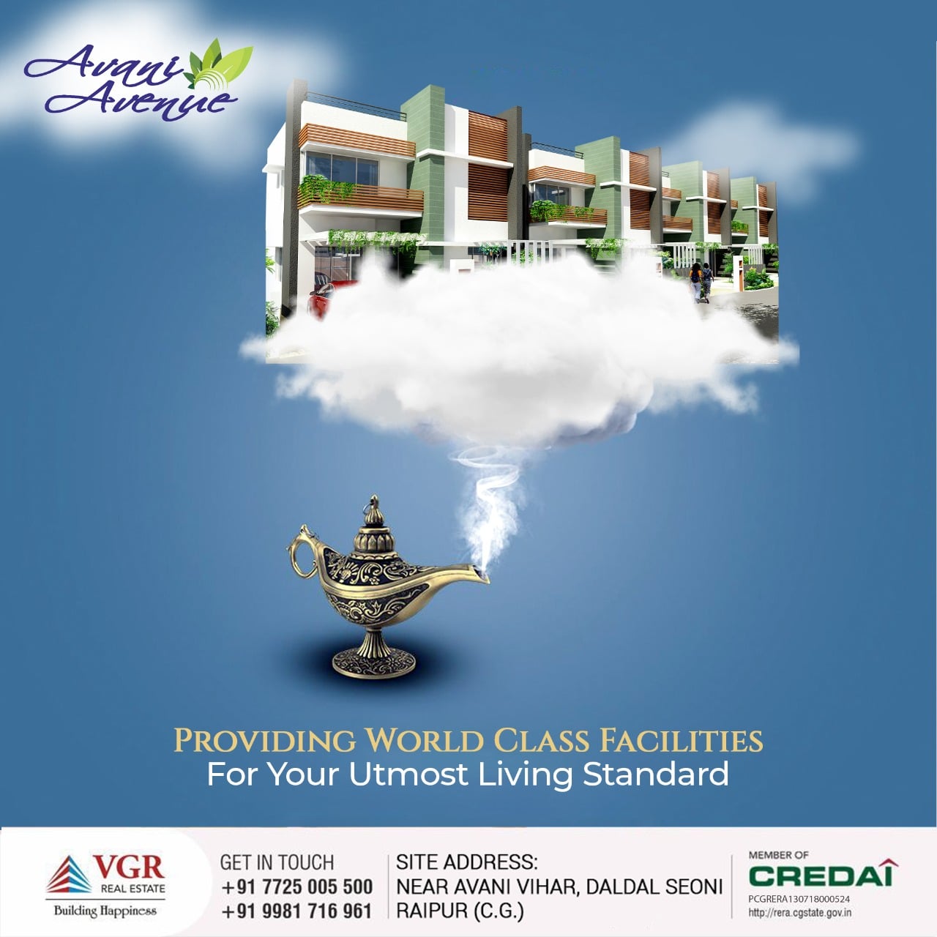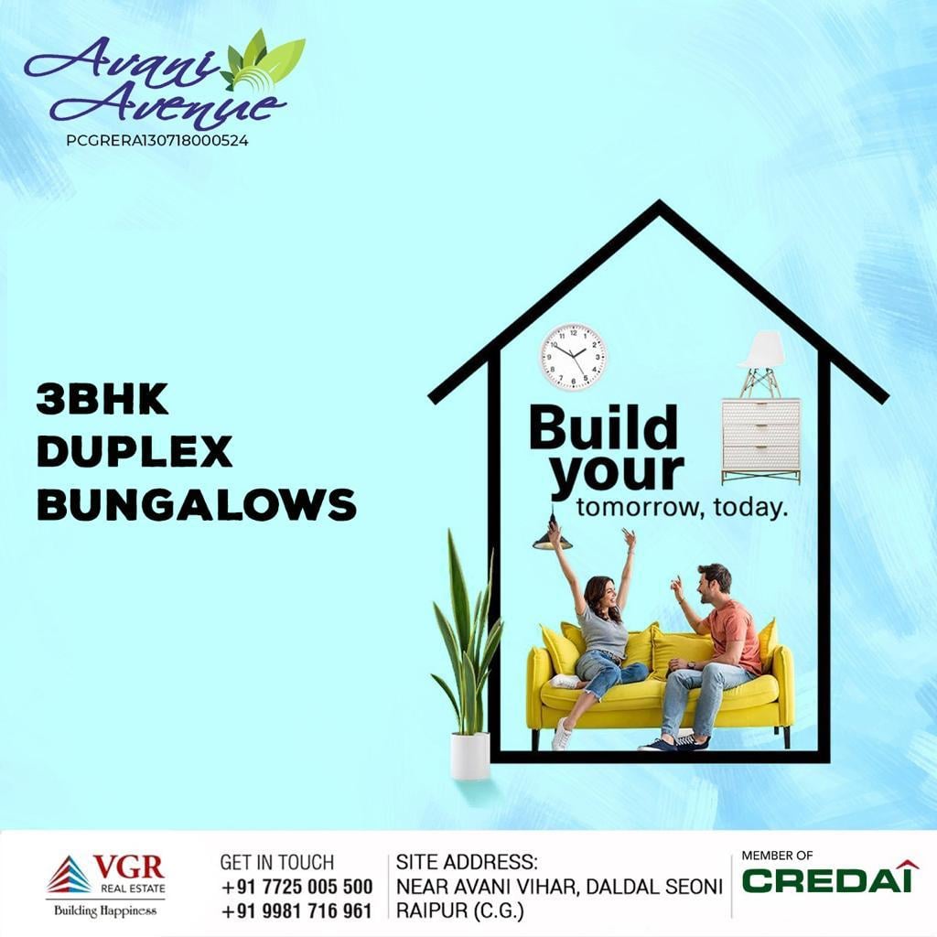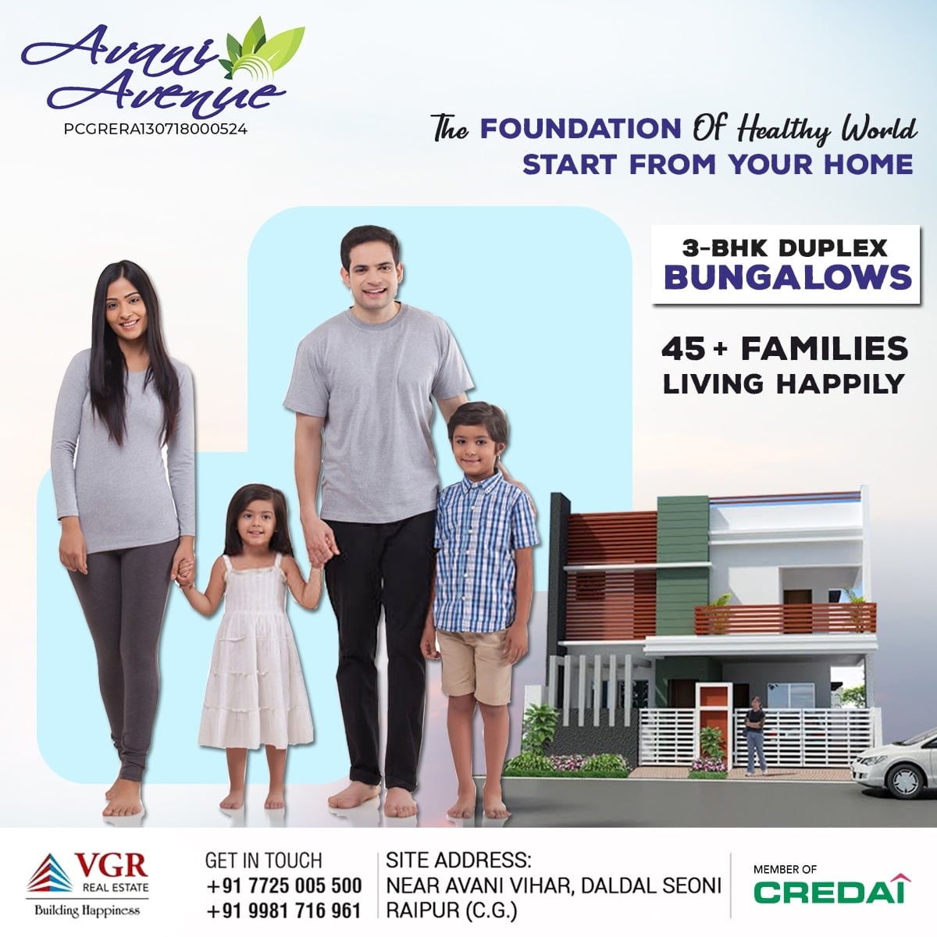
3 BHK BUNGALOW
Overview
Welcome to the most sought after address in town, Welcome to Avani Avenue. Tucked away from hustle and bustle of the city, into an alluring & planned neighborhood Avani Avenue is a perfect blend of comfort and luxury. A locale of remarkable beauty with breathtaking views, this certainly residents pride. Avani Avenue is not just about living, it is about living well. And so we have thrown in just about every facility imaginable. Duplex Bungalows with beautiful tree lined avenues, gazebos, children’s park and jogging track enhance the sense of fun. A swimming pool gives you space to relax, unwind or just discover yourself. Avani Avenue is a perfect place to grow, play, dream, discover.
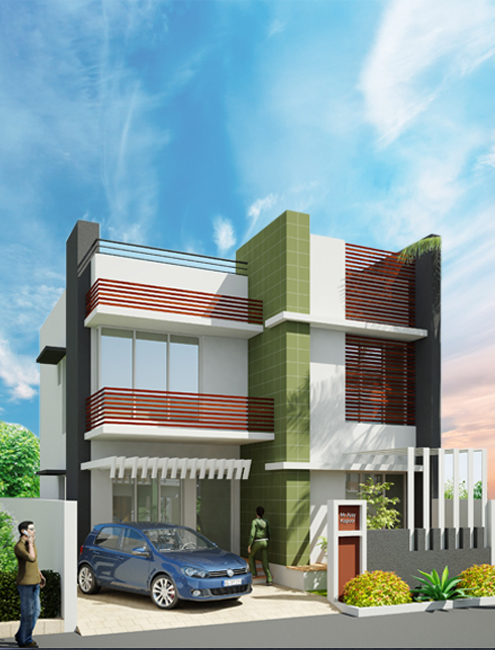
Specifications
Foundation
- Structure will be built on RCC Column Foundation as per requirement
Flooring
- Vitrified Tiles in Drawing, Dining, Bedroom, Kitchen, Balcony: Ceramic Tiles Of Group IV/V PVC Wooden Flooring in master bedroom porch: Designer Flooring With Natural Stone.
Doors
- Main Door Frame Of Teak Wood and Toilet Door Frame Of Black Granite. All Flush Door With Laminate Finish. Mortize Locks Quba or equivalent make.
Windows
- 3 track anodized aluminum sliding windows with glass panes & mosquito mesh, Black granite for window sills.
Kitchen
- Cooking Platform & appliance Platform: Black Granite with stainless sink of Nirali or equivalent make. Sink in the wash area. Dado glazed tiles up to 2' above the Platform.
- Black granite for window sills
TOILETS
- Vitrified tiles in Drawing, Dining, Bedrooms, Kitchen, Balcony: Ceramic tiles of Group IVN PVC wooden flooring in master bedroom Porch: Flooring with Natural Stone.
FALSE CEILING
- False ceiling in bedrooms, living & dining room.
Railing
- Teak Wood handrail with glass panels as stair railing.
WATER SUPPLY
- CPVC concealed pipe fittings 2000! tr. HDPE overhead water tank. 2000 tr. Underground sump. Water supply through the common sump well, SEWAGE DISPOSAL- Underground sewage system from each bungalow to sewage treatment plant.
PAINTING
-
Internal walls: Plastic Paint on cement-based putty.
External walls: Combination of textured and Acrylic Paint.
ELECTRICAL
- Concealed copper wiring with modular
- switches of reputed brand.
- AC Point in all bedrooms.
- TV/Telephone point in Hall and all Bedroom.
- Aqua Guard, Refrigerator, footlight electrical points. Light, Geyser, and exhaust fan points in the toilet.
- Copper Plate Earthing with Copper wire fitted with GI pipe to maintain moisture for the appropriate requirement for Earthing.
- MCB cutoff facility.
- Emergency help button for panic situations. Provision for Inverter wiring.
Project Amenities
Project Gallery

Sleek Roads

Roads For miles

Tranquil Garden

Idyllic Temple

Picturesque Garden

Revamping Lifestyle

Landscaping Landmarks

Building Harmoniuos community
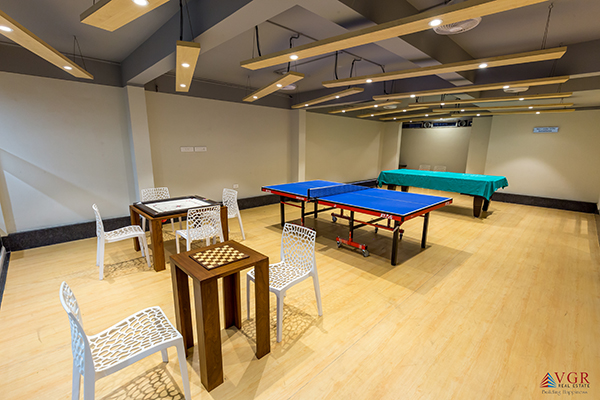
Club house
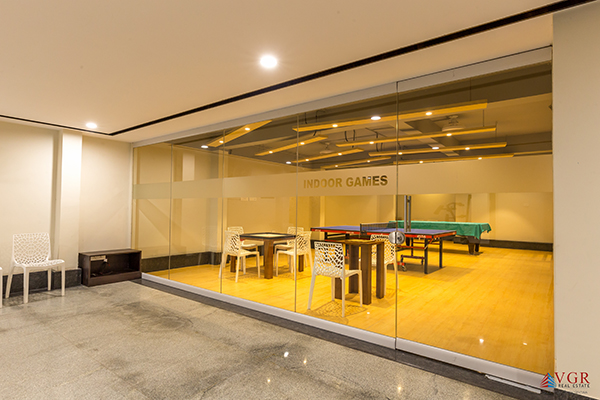
Club house
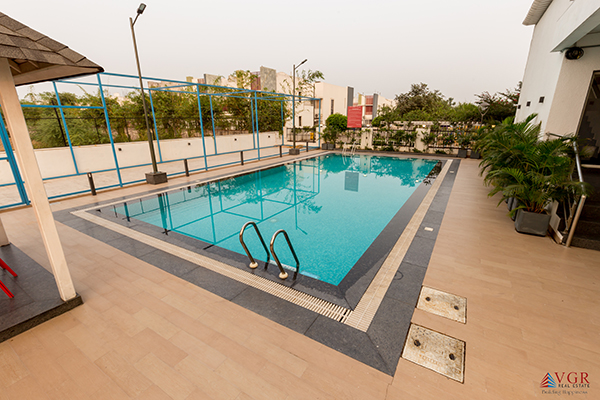
Swimming Pool
